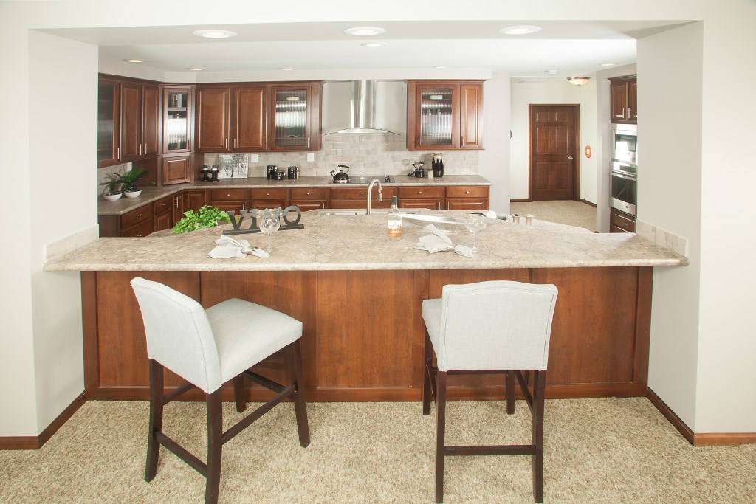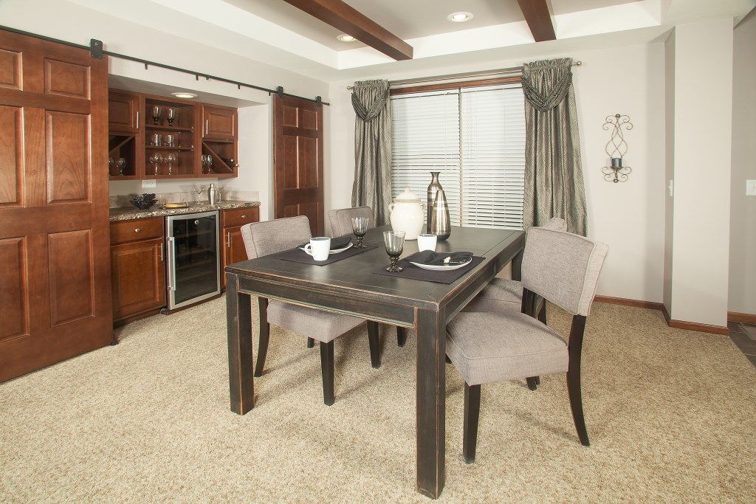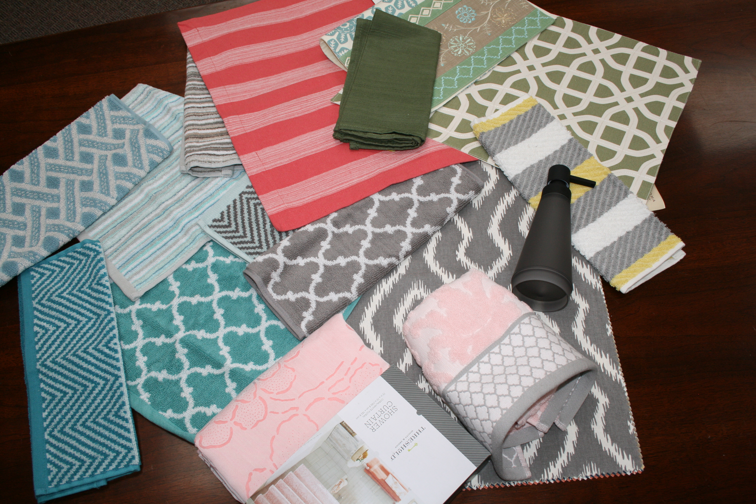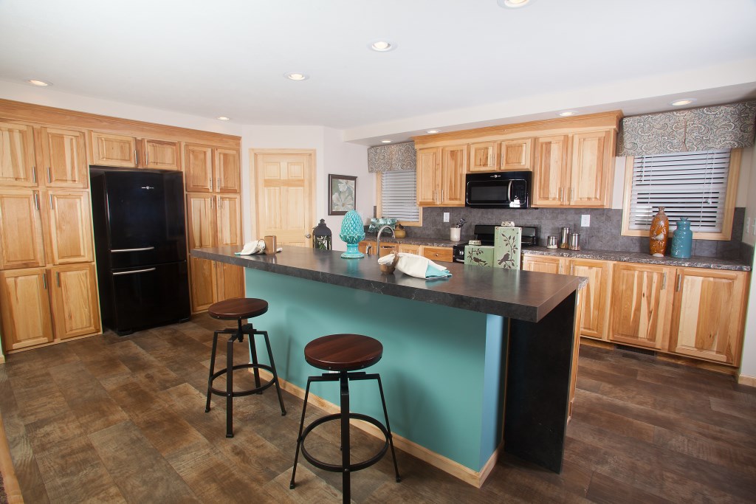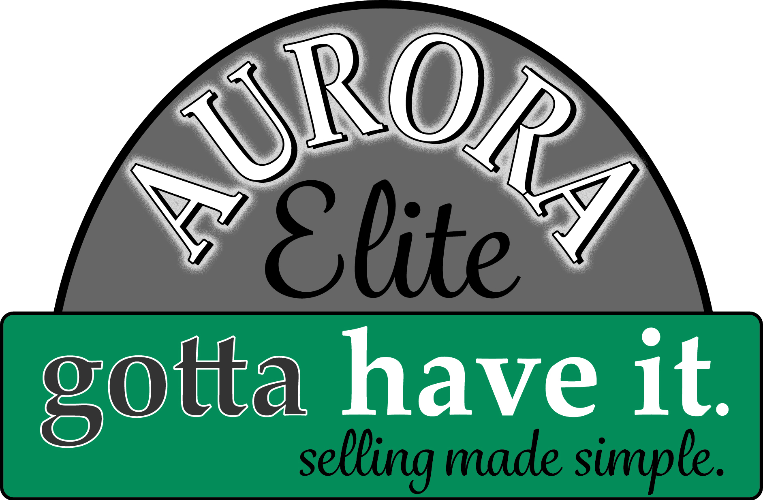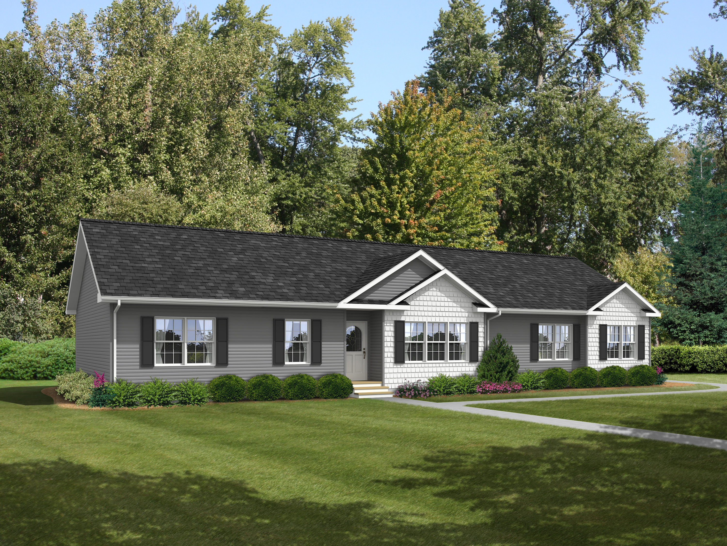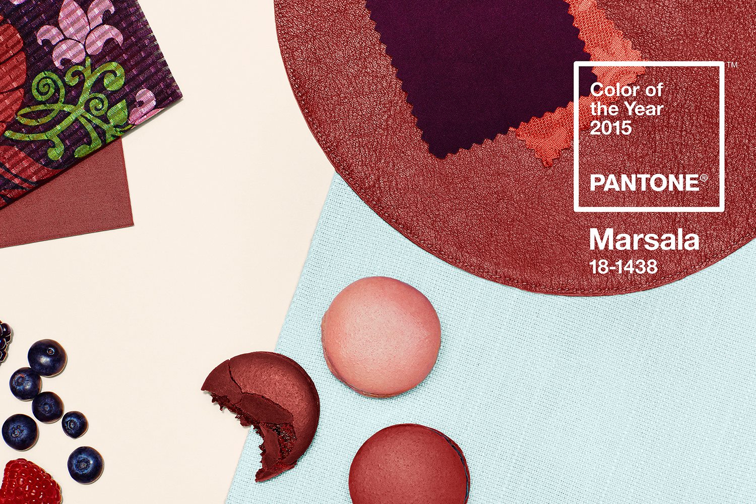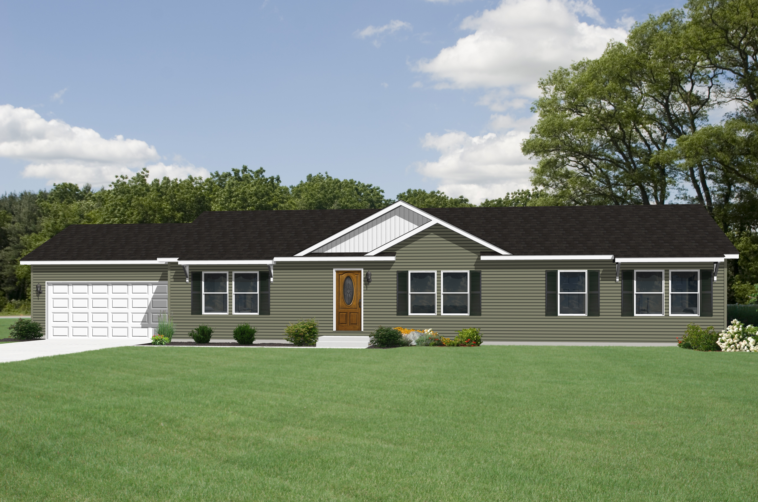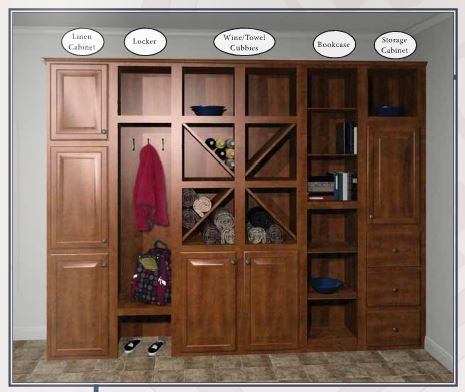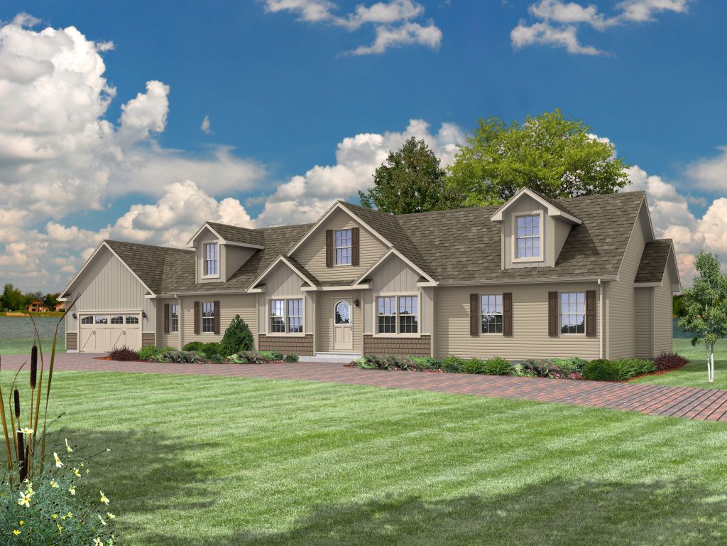The Aurora Elite is a beautiful home with great curb appeal featuring a 27’ twin peak dormer with a 9” bump-out and a box bay window with a 9” bump-out. Window lineals frame the front windows of this home, and give the home a rich look. Upon entry into this Elite home, a large formal foyer featuring Nafco floor tiles, and a built in credenza give this foyer area a very rich look. The foyer gives you direct sight lines into the living room dining room and peek into the kitchen! The formal dining room is a great space featuring a recessed tray ceiling featuring wood beams and recessed lighting. The dining room also has a set of beautiful sliding barn style doors that conceal a fabulous beverage center! The beverage center is standard with the beautiful built-in cabinetry, and a wine/beverage cooler. This beverage center can also double as an additional serving area for gatherings, and give you extra storage space as well! The living room is a large open space with three large 68” windows that let great natural light into the room! The living room has a great wall perfect for an entertainment center and a nice seating arrangement. The living space is open into the spacious kitchen with a large overhang bar area for stools, this area adds an additional eating space to the home. The Elite kitchen is standard with 42” overhead cabinets with the soffit and can lights standard as well. An appliance garage is in the corner of the kitchen, giving the perfect space for your small appliances to be out of sight. The large single basin stainless steel sink and pull down gooseneck faucet are great features the Elite offers. The Elite home also is standard with our GE Stainless Steel Platinum Appliance package, which includes a Side by side refrigerator, dishwasher with front controls, built-in electric wall oven, and a built –in cooktop (gas or electric). A built-in microwave was also added to the Elite home in the pantry with the wall oven, thus the beautiful designer range hood above the stove. This Aurora Elite kitchen offers great storage space with all the cabinetry including the built-in pantry cabinets. The bedrooms in this home are separated by the living space, the secondary bedrooms are off the kitchen hall, as well as the secondary bathroom. This secondary bathroom features a half wall between the vanity and commode giving this bathroom a little more look than a typical secondary bathroom. Add the large garden tub/shower with a transom window, and this bathroom is fantastic. The master bedroom is off the living room hallway, and features a nice size walk-in closet, master suite bathroom, and two 68” windows that brighten up the space. The master bathroom suite has a phenomenal walk-in ceramic tile shower, and double sinks separated by a nice linen space, and a nice sized window to let natural light in. The commode in this bathroom is in a separate space with its own door for more privacy. The master bedroom closet entrance is also located in the master bathroom suite. This home has great standard features that the rest of our Aurora homes have as options. Check out the complete list below.
Elite Extra Features
· 8’6” Sidewall
· 68” Windows
· Window Lineals (Front Windows)
· Full View Rear Door with Internal Blinds
· NAFCO Floor Tile in all Standard Vinyl Areas
· Choice of Upgrade Cabinetry
· Choice of Upgrade Moulding & Interior Doors
· 42” Overhead Cabinets
· Full Ceramic Tile Backsplash Behind Range
· 10 Recessed Can Lights in Kitchen
· Gooseneck Kitchen Faucet Kitchen Soffit Over Cabinetry
· Appliance Garage
· Platinum Appliance Package
· Stainless Steel Microwave
· Coveless Smooth Ceiling
· Tray Ceiling in Dining Room with Beams and Can Lights
· Beverage Center in Dining Room with Barn Doors
· Choice of Ceramic Tile Backsplash in Master Bath
· 4’x6’ Ceramic Tile Shower with 2 Showerheads and 2 Recessed Can Lights
· 2 Recessed Can Lights in Master Bedroom Closet
· Garden Tub in Secondary Bathroom
· Transom Window above Garden Tub in Secondary Bathroom
· Wire & Brace for Fan in Living Room
· (2) 3-Way Switches in Living Room
Learn More about this home by CLICKING HERE!
L

