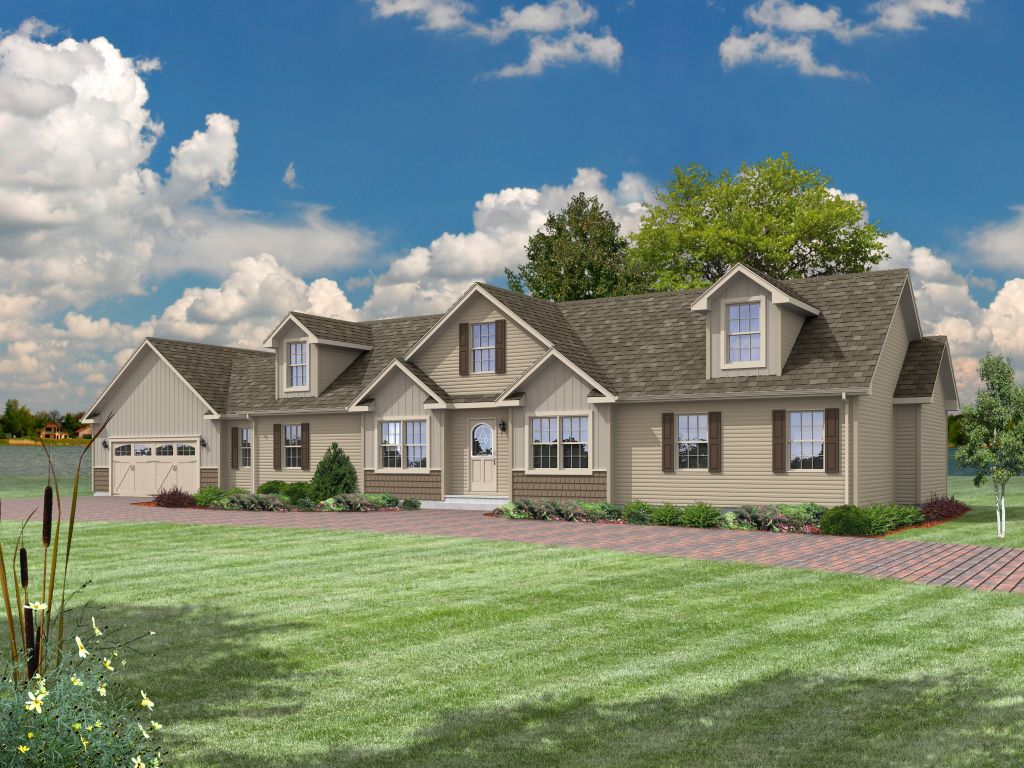Aurora Classic Modular – Elgin AU206A
A formal foyer entryway greets you as you enter the Elgin Ranch. This formal foyer entry way opens both into a lovely dining room and into the spacious living room The Living room in this home is spacious and has two optional fireplace locations and features a dedicated TV center and storage cabinets that make this living room very easy to layout furniture. The kitchen area has a very unique three-tiered island, a fantastic stove area with a rounded arch displaying the “stove” as a centerpiece. This plan offers separate bedrooms, with the secondary bedrooms very close in size and closet space. The master bedroom offers a walk-in closet, and a very stylish master bathroom. This master bath features a large soaker tub with cabinet storage and bench area, a walk-in shower, double sinks, and a private commode area. This master bath has many optional additions and upgrades that you must see! The end of the home has a nice laundry area with standard cabinets and utility sink. Check out the great standard features of this home as well as all the available upgrades!

