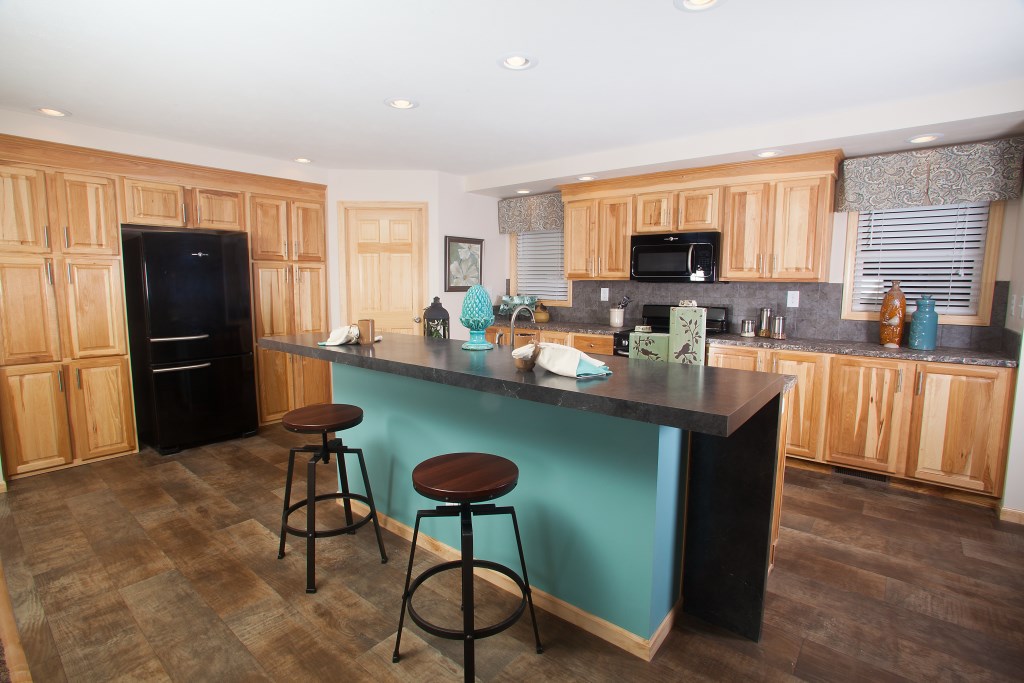Our new Douglas Model has an amazing flow with a very open concept floorplan. Upon entering the home you see the spacious Living Room and the beautiful Kitchen! The Kitchen has a great island that houses the sink, has a bar for seating, and offers additional prep space. The spacious kitchen has great cabinet storage with two built in pantries, as well as a large walk in butler pantry! The open concept of this home directs you form the eat-in kitchen into the family room. The family room has a great built-in entertainment center option flanked by two large clear-view windows. The openness of the home makes it feel like a large space. The bedrooms in this home are separated by the living space. The Master bedroom has a nice walk-in closet and an attached bathroom with many optional upgrades as well as different layouts. The two secondary bedrooms are off the family room hallway are both good sized rooms with the secondary bathroom between them. The utility room is also off the family room, and has a nice area to add our optional built-ins, a laundry sink, and or a freezer space! Take a look at this great home!
Available both as a Modular and Hud and as a 28′ or 30′ wide!

