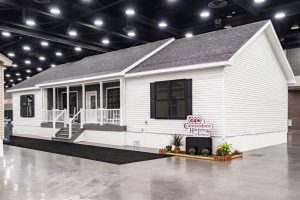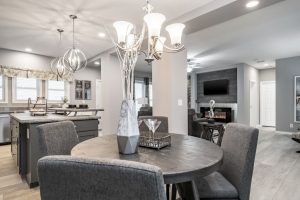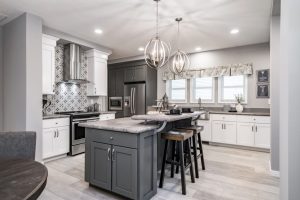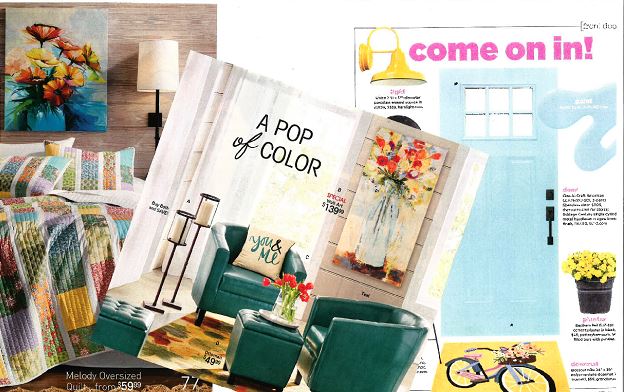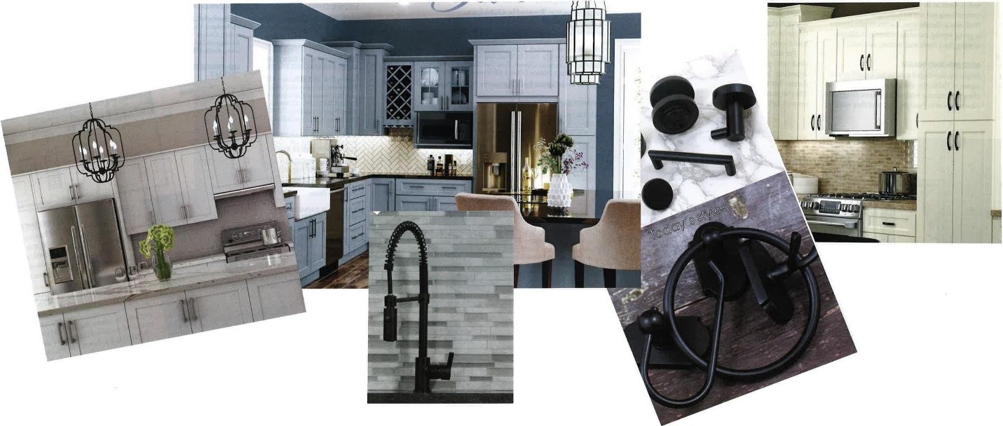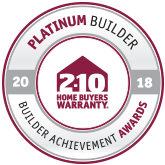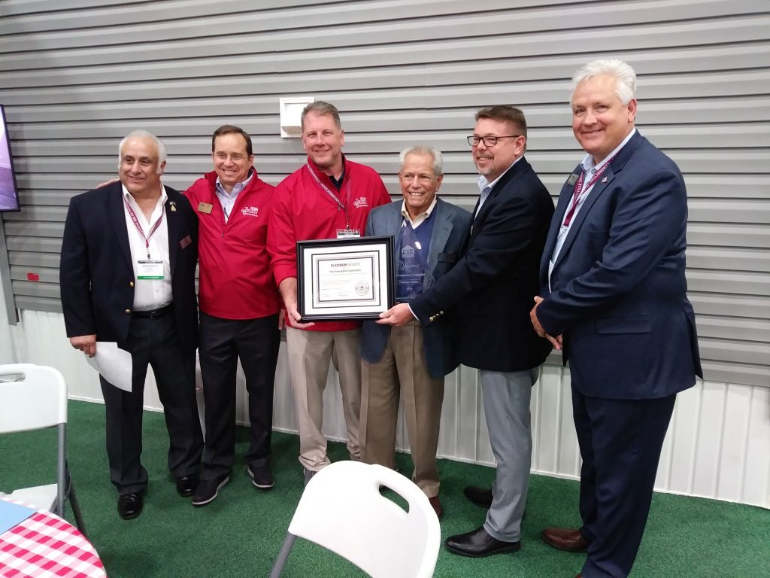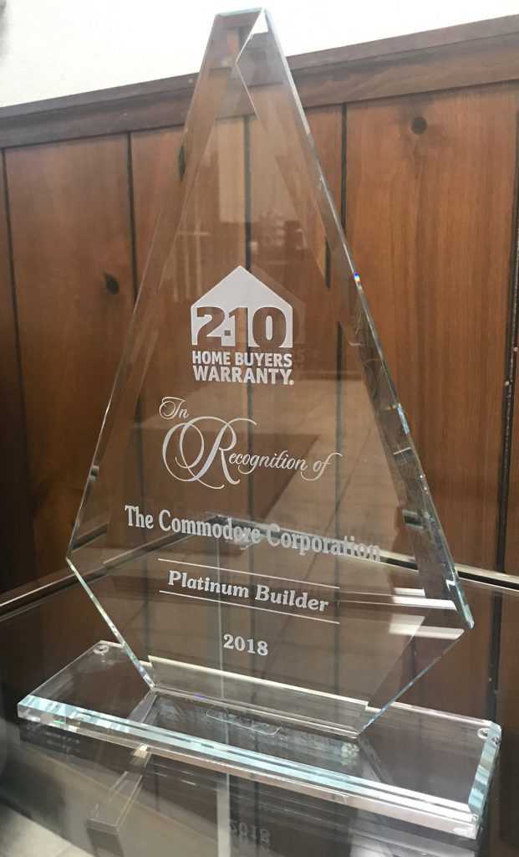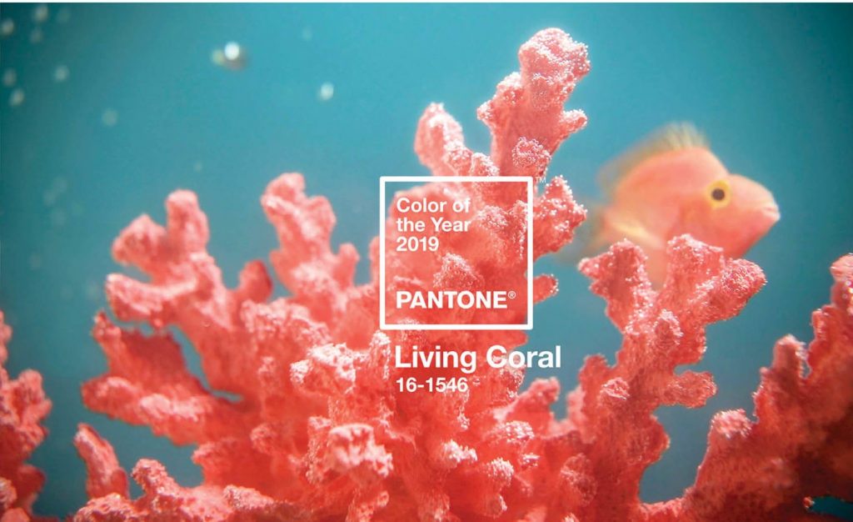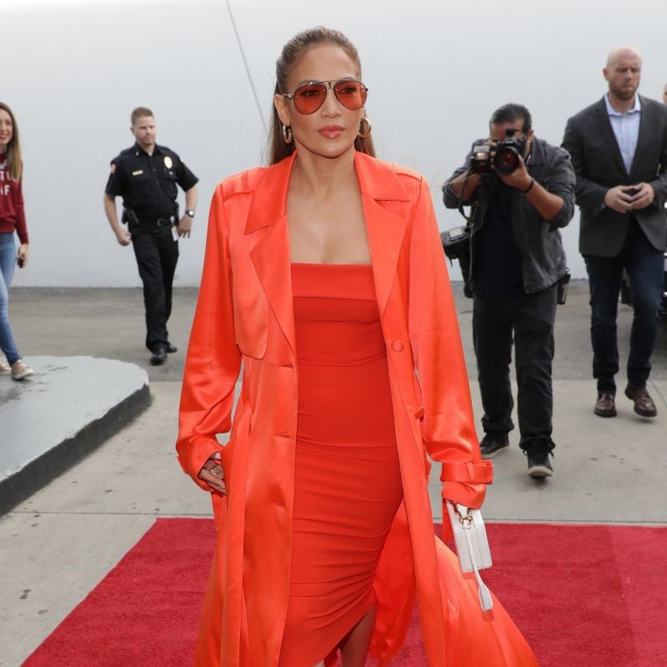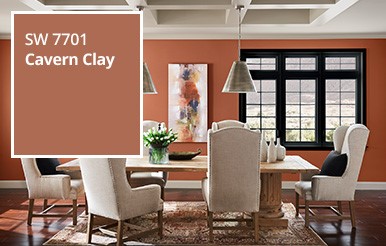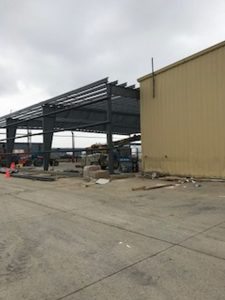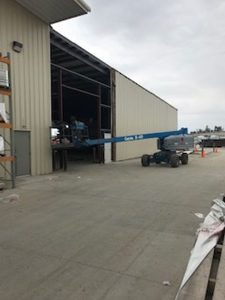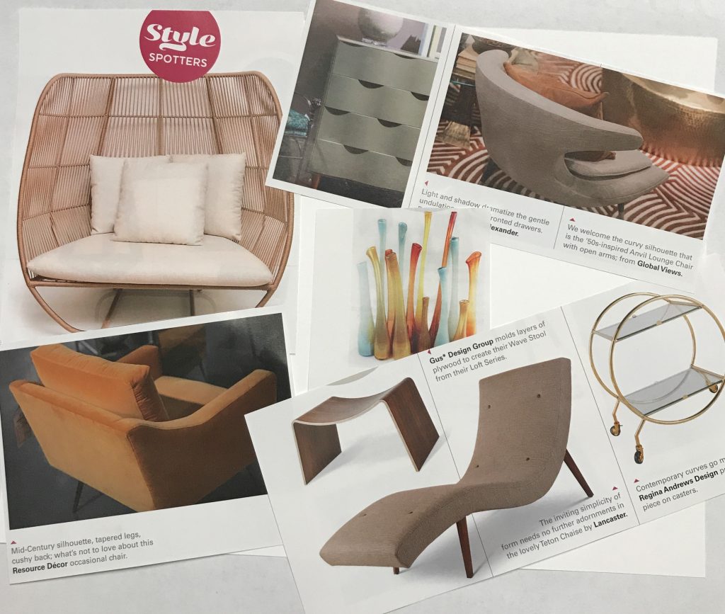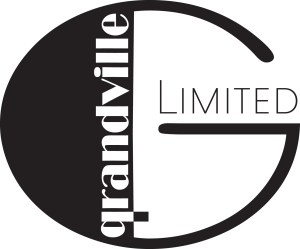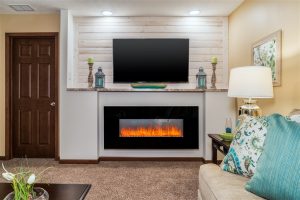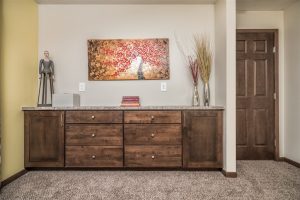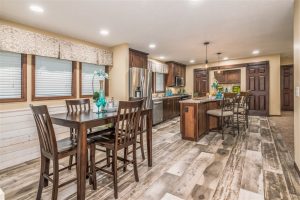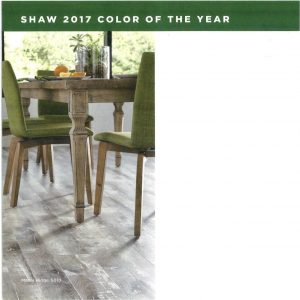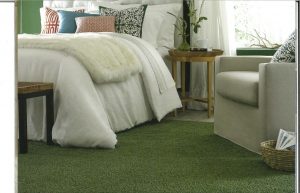GRANDVILLE ULTRA EPIC
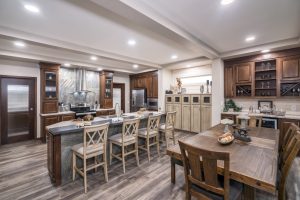
Our Grandville Ultra Series is a series of floorplans designed to help customers envision different models with similar design elements. As defined by Webster, “ultra: going beyond others or beyond due limit: extreme”. Ultra is the perfect word to describe our series of plans. The Ultra series was introduced in 2016 and has grown by two more plans in 2017. One of the brand new plans is the Ultra 6. The Ultra 6 has even more to offer than the rest of the series. The Ultra 6 has an optional Epic Bundle! This amazing floorplan has been made “Epic”. Adding the Epic Bundle to the Ultra 6 gives you so many features and designs as standards!
Upon Entering the Ultra Epic home a large spacious foyer with a walk-in coat room greet you! The coat room features two windows letting great light into the space, a bench for putting shoes on, shelving for hanging coats, and plenty of space to make this coat closet work for your family as well as guests. The foyer leads you into the Great Room, the very spacious Great Room has amazing ceiling detail with drywall beams, 9’ sidewalls draw your eye to the transom windows above the triple windows that let in great light, and the new Electric Fireplace and Entertainment center are the hot spot in the room! The Electric Fireplace is mounted on a flat stone surround, and is color changing! Above the fireplace is the perfect spot for you television to mount on the shiplap accent wall. Beside the fireplace is an entertainment corner that features cabinetry and also has a shiplap accent! Structural yet appealing support walls are the only thing separating the Great Room from the Kitchen & Nook.
The Kitchen steals the show, once you see this beautiful design with all the elements! Our Sienna Maple Cabinetry with the Driftwood Accent Cabinets, are all crafted in our facility and are Evermore Custom Cabinets. Evermore Custom Cabinets are KCMA certified cabinets that means they are built to last! Commodore Homes understands that your kitchen is an important place for you and your family. A cornerstone of a good kitchen is the cabinetry, which is why we build the KCMA certified cabinets for each of our homes. KCMA certified cabinets offer the following. ¾” Adjustable Shelves with Finished Edges in Overhead Kitchen Cabinets, Hidden Hinges on all Cabinets, ¾” Adjustable Half Shelf in Kitchen Base Cabinets, Recessed Toe Kick for Ease of working at cabinet and Precision cut and Dadoed Cabinet Components. Through on going testing performed by an experienced independent lab, the KCMA certification assures you that any cabinet bearing the blue and white KCMA seal complies with the rigorous standards set by the American National Standards Institute and KCMA.
The kitchen features a large eat at kitchen island that also housed the kitchen sink! This massive island provides great countertop space, storage, dishwasher location, and seating! The range area of the kitchen has great appeal, the stainless steel and glass range hood with the stone backsplash to the ceiling is a beautiful focal point for the space. The cabinetry on either side of the range hood also has great purpose with two appliance cabinets, you can keep your countertop cleaned off and have your appliance readily available to you. The refrigerator wall is great storage space and also gives the microwave a home. Accent cabinetry is also on the endwall of the home and provides additional storage space as well as great eye appeal. The kitchen is a great space that is also open into the nook. The nook features a built-in beverage center with additional cabinet space, a serving area, and a beverage cooler! The nook also features our brand new 10’ Sliding patio door, both sides slide!
A butler pantry and the utility room are both also off the kitchen space. The Butler pantry is a nice size walk-in pantry for ample storage space for food, small appliances, etc. The utility room features the washer and dryer hook-ups, a utility sink with additional cabinets, and a built-in wall shelf! The furnace closet is also located here in the utility space, while the water heater cavity can be found in the Butler pantry.
The opposite end of the home is where you will find the bedrooms and bathrooms for the home. The secondary bathroom is off the foyer area and features a tub/shower, large vanity that has the option for double sinks, a soffit above with can lights, and a window for natural light. The secondary bedrooms are nest both are large secondary bedrooms and both feature large walk-in closets. The Master Bedroom is at the end of the hallway and is a large room with a walk-in closet, and an attached bathroom. The Master Bathroom features a large walk-in tile shower with mosaic accent, a large walk-in linen closet for storage, double lave sinks, framed mirrors over a shiplap accent wall, can lights in a drywall soffit, and of course the commode!
The Ultra Epic home has a lot to offer! Many other options available to add to this home as well!
Here is the list of Epic Features:
13 LED Lights in Kitchen & Nook
LED lights also in Utility, Butler Pantry, Walk-in Closets, Hall & Coat Room
Drywall Beams in Kitchen & Great Room
9’ High Smooth Ceiling
7/12 Roof Pitch with 68” Windows
42’ Overhead Cabinets
10’ Double Slide Patio Door
(3) Transoms above Patio Door & Transom Window on Kitchen End wall
(3) Transoms above Great Room Windows
Beverage Center in Nook
Ship lap Accent walls
(2) Appliance Garages in Kitchen
Chef’s Signature Range Hood & Stone Backsplash Behind Range
Century Cabinet Crown with Drywall Soffit Above
Stainless Steel Farmers Sink with Gooseneck Faucet
Stone Island Accent
Sliding Door at Coat Room
LED Fireplace with Stone & Ship Lap
Entertainment Center with Ship Lap
4’x6’ Walk-in Ceramic Tile Shower in Master Bath
Window in Master Bathroom
Framed Mirrors & Double Sinks in Master Bathroom
Drywall Soffit with (2) LED Can Lights in Master Bath
Drywall Soffit with (2) LED Can Lights in Bath 2
General Electric Gold Appliance Package in Stainless Steel & Built-in Microwave
Paddle Fan with Light in Great Room & Master Bedroom
Utility Room Door
