Our 2016 Decor Selections have been released! Our inHouse Experience has been updated to reflect the new colors! Check it out!
Our Decor Selection Brochure is also updated! See the link below!
RX844A Elmwood is our Featured Home! This quaint floorplan has the perfect layout for a smaller scale home. The home offers 1128 square feet, with three bedrooms and two bathrooms. A beautiful front porch makes the exterior of this home. Upon entering the home from the porch you are in the living room that has direct sight lines into the eat-in kitchen. The three bedrooms are grouped together with a hallway from the living space. The two secondary bedrooms are equal in size and closet space while the Master bedroom is a little larger and features an attached bathroom. The bathroom has a few different layout options with different showers and tubs available.
Check out the details of this home,
As fall approaches we start to notice the vibrant colors of Mother Nature all around us. Let’s take a cue from this colorful time of year and think a little outside the box on where we use color in our homes.
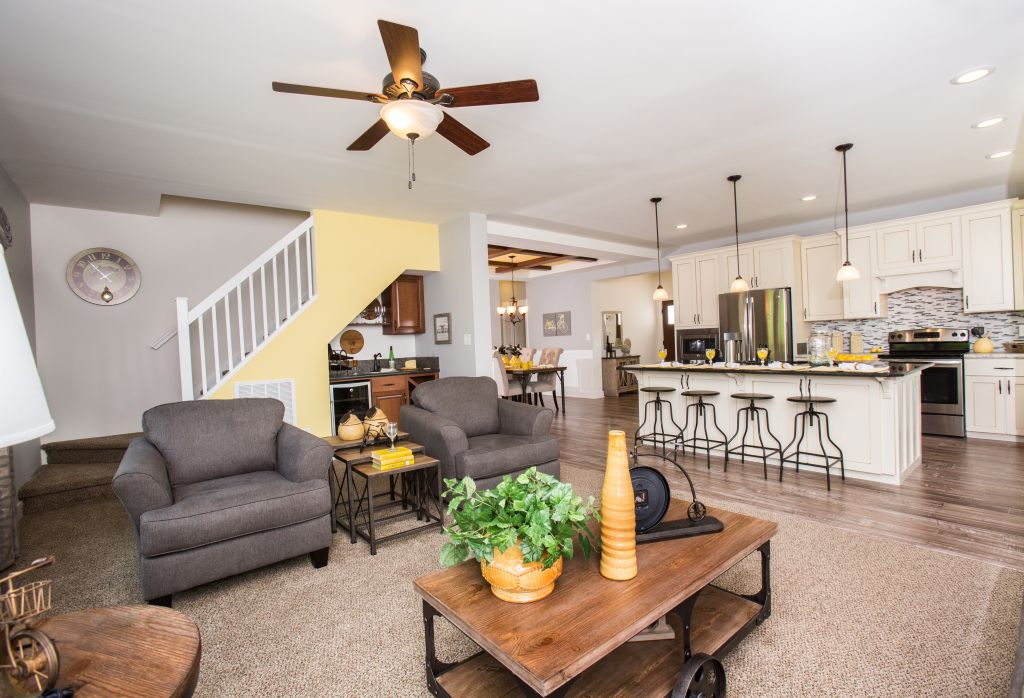
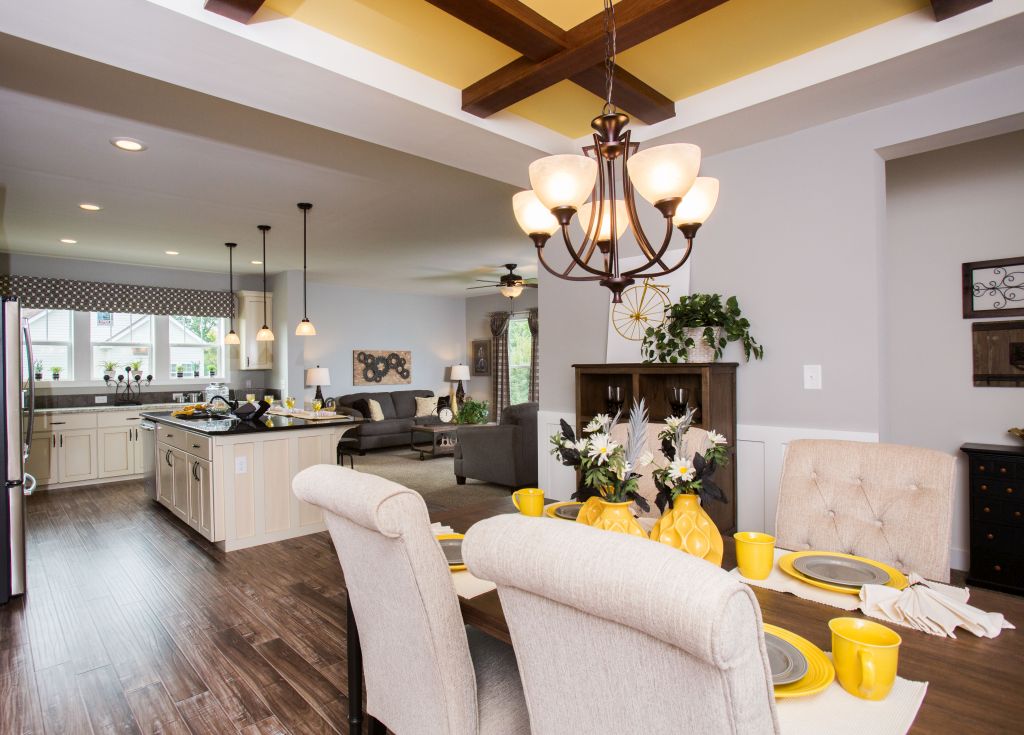
A ceiling tray with beams can be a focal point with a splash of color and really showcase the beams, as shown here in a recent show home.
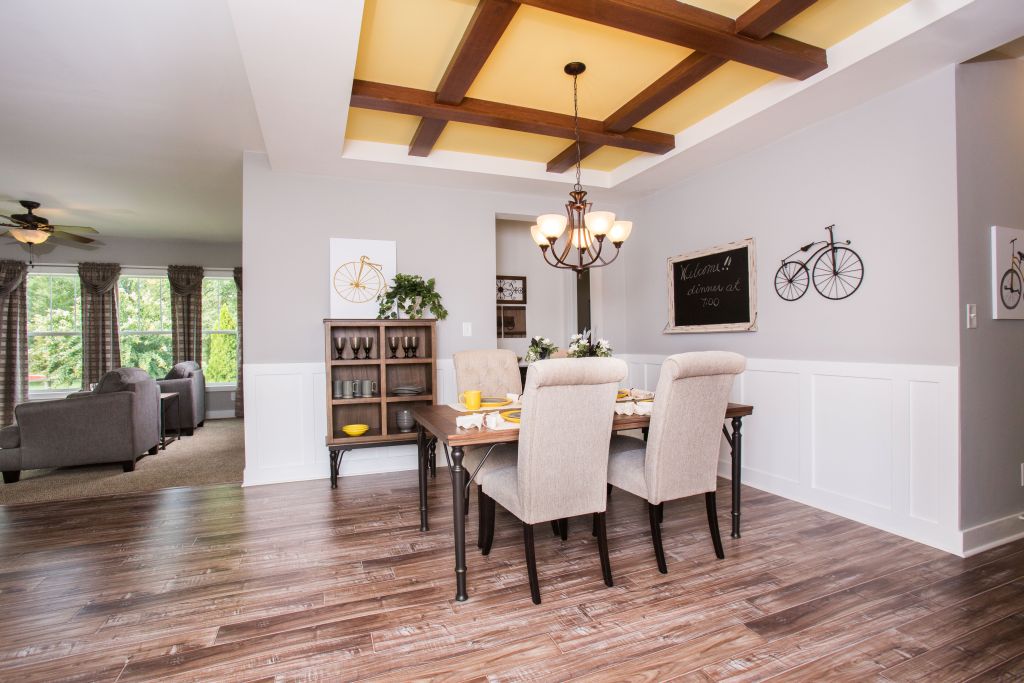
The yellow color (Sherwin Williams Solaria SW6688) draws you into the room from the front entry and plays well off the gray walls (Sherwin Williams Silverplate SW7649).
The colors are repeated to accent the bar feature tucked into the staircase wall. Pull the color into accessory pieces to pull the whole look together.
Take a look at your home and see if you can add a splash of color to bring the home’s features to the fore front.
Debbie Stutsman
Corporate Director of Design
The Commodore Corporation
Our Oakwood Ranch is a 1600 square foot three bedroom and two bathroom home. The floor plan for our Oakwood features open concept living. The spacious living room is open into both the kitchen and the dining room! The living room features a large wall perfect for an optional fireplace or a built-in entertainment center! The focus of the kitchen in the Oakwood is the large eat at island! Featuring large bookcases, beautiful pillars, and great countertop space this island makes the kitchen! The remainder of the kitchen surrounding the island features great cabinet space, a large walk in pantry, and a small desk area to keep your home organized. The bedrooms are separated in this home by the living space. The master bedroom has a walk in closet and a large attached bathroom. The master bathroom features two separate vanity areas, a large soaking tub with shelves behind, a separate room for the toilet and shower, and great storage space! The two secondary bedrooms are very similar in size and storage space. The secondary bathroom is across the hall and features a tub/shower and single vanity. The utility room is off the hall and features a nice area for your washer & dryer and built in cabinetry for additional storage and a laundry sink! Must see home! Check out the details on our website!
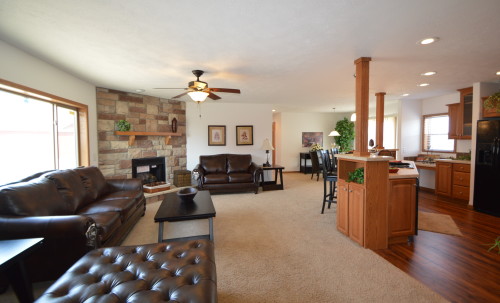
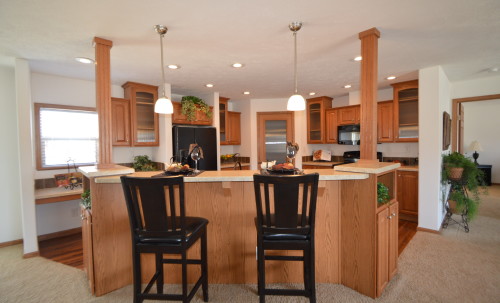
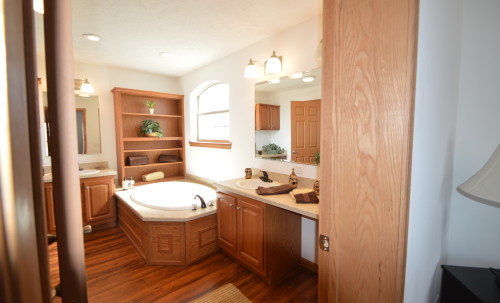
We are dedicated to building an excellent home, and providing superior service and support after the home is built! Our new partnership with 2-10 will only add to the support we already offer!
Check out our Warranty Page to learn more about 2-10 Home Buyers Warranty or visit their website at www.2-10.com.
The Journal for June 2015 includes the Parade of Homes 2015! We are proud to be featured in the Parade of Homes! Check us out in the online version of the Journal HERE!
The Color Marketing Group presents a Color Alert! Berrylicious!
The article reads ” Whether spring, summer, fall, or winter, there is no denying the luscios temptation of deep berry hues. The richness of Color Marketing Groups “Berrylicious” is mouthwatering and practically palatable as it graces homes and fashion.
Realized in everything from textured brocade to fu to pain to context textile, it is a color that can stand alone as well as offer a springboard from which other hues can contrast. It is fresh way to enliven grey, becomes shocking with coral, and can be calming when layered with other berry-inspired hues.
Fresh from the produce aisle. “Berrylicious” brings luscious to glorious life.
Take a peek at the article! Stay up to date with our Designers Tips by following us here!
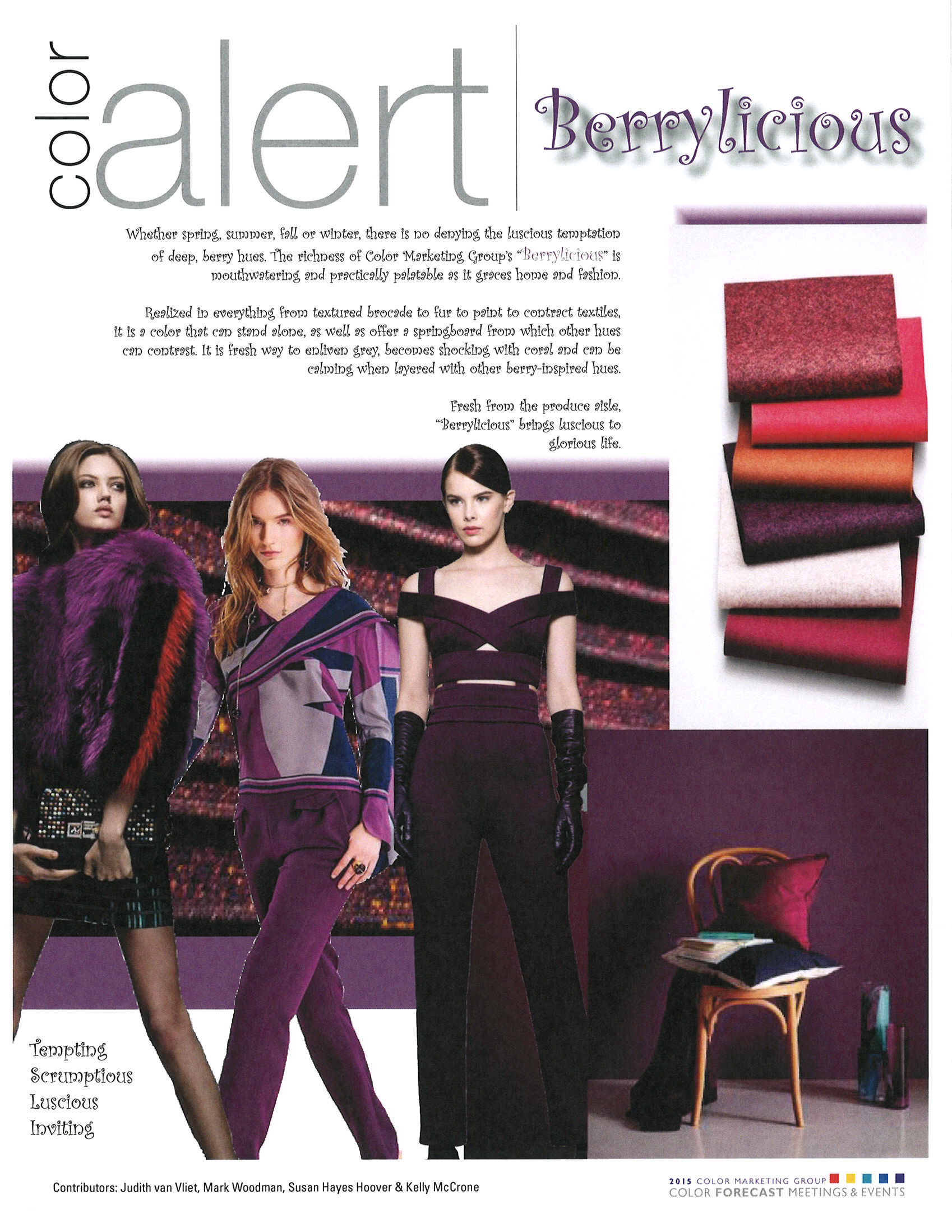
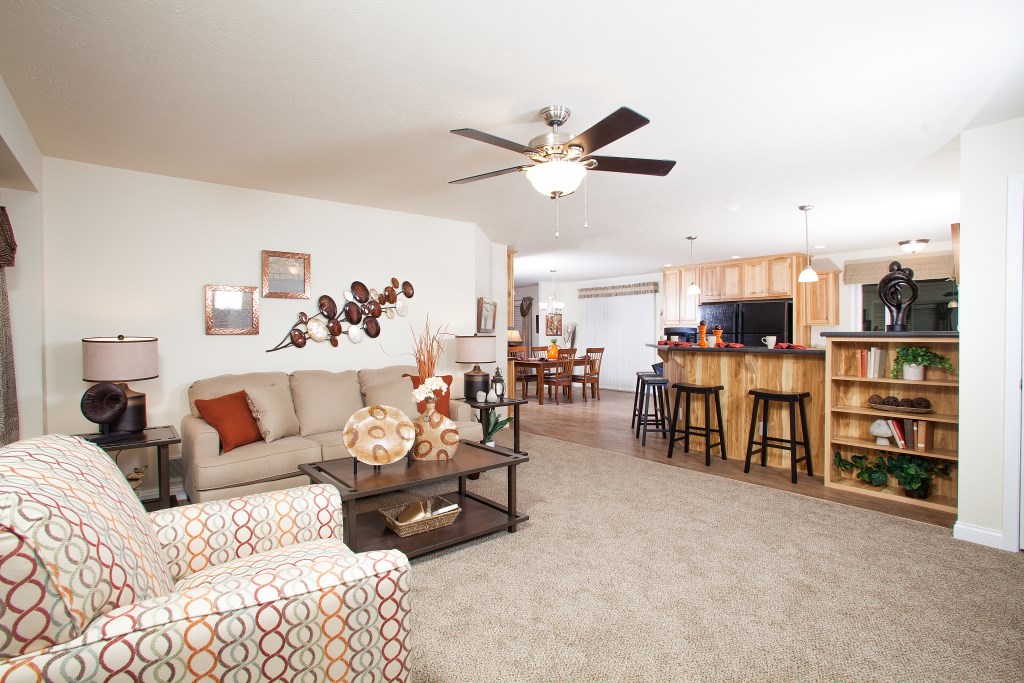
The Sabre Ranch is our featured home! The Sabre is a four bedroom and three bathroom home with two separate living spaces, a large kitchen/nook area and much more! The large open living room is open into the kitchen. The kitchen features a large peninsula with an overhang for additional seating the peninsula also features a bookcase. The kitchen is a u-shaped kitchen with great countertop and cabinet storage space perfect for this size of home. The nook is a great size and will accommodate a nice sized family table. The family room is open into the nook and the three secondary bedrooms are accessed off the family room. The secondary bathroom is also off the family room. The third bathroom is located between the third and fourth bedroom as a jack & jill bathroom. The master bedroom is located on the opposite side of the home and features a great walk in closet and an attached bathroom. The master bathroom is a nice space, and has many different options to upgrade to make the bathroom you dream bathroom. The Sabre is a very large ranch and has tons of room for everyone!
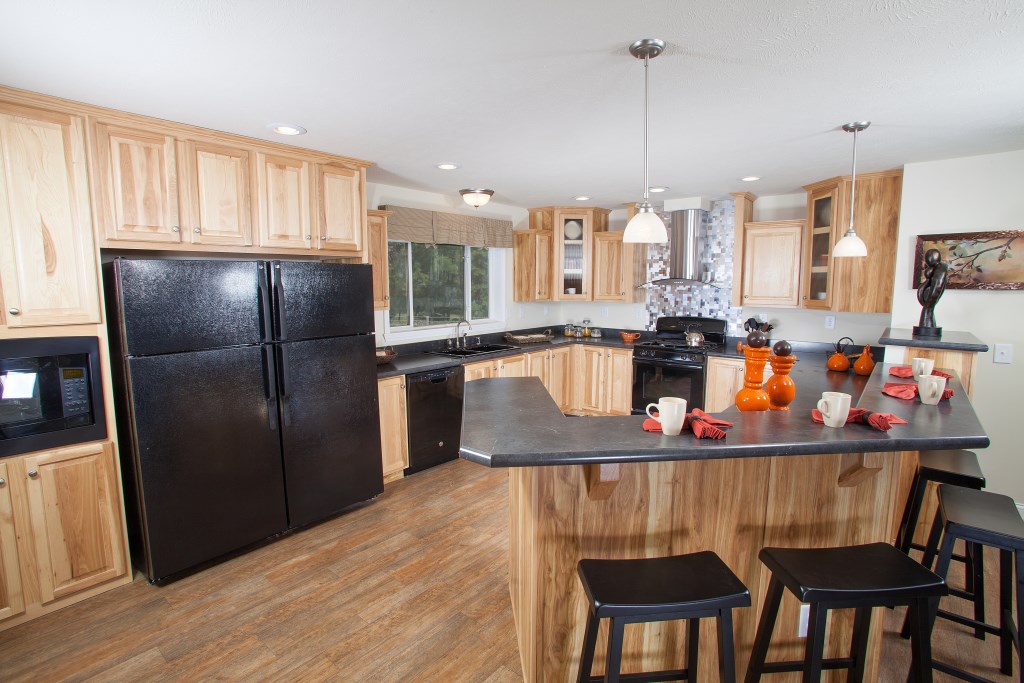
Commodore Homes of Indiana Bellevue is our featured home for May. Our Bellevue has a great floor plan with three bedrooms, two bathrooms, and an open concept living space. A large formal foyer greets you as you enter the home, a built-in bench and a nice sized coat closet are located in the foyer. The spacious living room has the perfect wall for an optional built-in entertainment center or fireplace. The living room is open into the kitchen and nook area perfect for entertaining. The kitchen in our Bellevue is spacious, it is standard with our Evermore Custom Cabinetry, and this beautiful island. It has a great layout for the cook in the household, and nice amount of cabinet and countertop space. The bedrooms in this home are separated by the living space. The Master bedroom is off the living room and has a nice hallway entry into the bedroom. The master bedroom features a nice size walk in closet, an attached bathroom, and an optional arched niche to make a perfect spot for your bed. The master bathroom is a fantastic part of this home, spacious with beautiful built-ins, tons of options to create the exact shower and bathtub combination of your dreams. Double sinks, separate commode, tub and shower, with all the built-in storage make this bathroom a favorite part of the home. The secondary bedrooms are off the nook and both are pretty equal in size and storage space. The Bellevue also offers a great utility room, not only washer & dryer hook-ups, but a large cabinet area with a laundry sink, an open space for an optional bench or drop zone. This home has great space, with amazing features – see if this is the home for you!