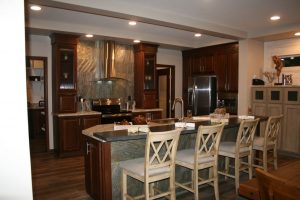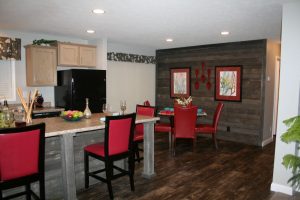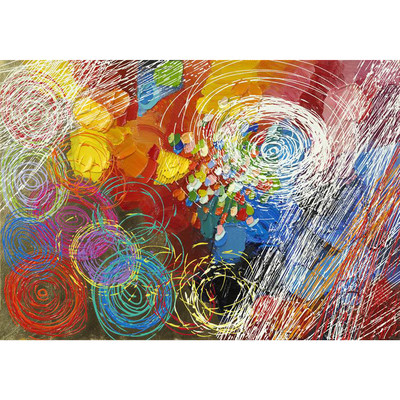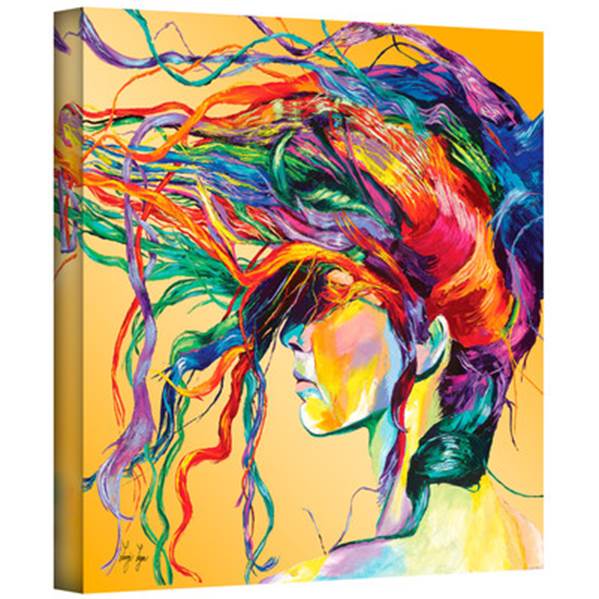This was an exciting week at the Louisville Home Show! We had two homes at the show our Grandville Limited and our Grandville Ultra Epic Show Home! We will have pictures, 360 tours, and videos posted soon! Here are a few photos of the show homes!


This was an exciting week at the Louisville Home Show! We had two homes at the show our Grandville Limited and our Grandville Ultra Epic Show Home! We will have pictures, 360 tours, and videos posted soon! Here are a few photos of the show homes!


Benjamin Moore paints has announced its “color of the year” for 2017,
Shadow 2117-30. It is a dark, muted amythest purple toned color which is quite a contrast to last year’s color of the year, which was a shade of white. It will pair well most shades of grey and neutral beige to provide a nice contrast. Use it as an accent in bedrooms or dining rooms to give the space a calm feeling. Pair it with soft yellow for a touch of sophistication or with white to provide contrast in a room. This is a color that will also start showing up in accessories and linens as well, providing touches of richness to your bathroom or dining table.
Debbie Stutsman
Corporate Director of Design
The Commodore Corporation
Welcome to our NEW Website! New look, new search, new photo gallery and more! Find a local builder, find the perfect floor plan for your new home, shop the options we have to offer, view our brochures, stay awhile and check us out!
Our Ultra 3 is a three bedroom and three bathroom ranch with an open concept floor plan. The Exterior of this home is beautiful with a recessed entryway. A large open foyer welcomes you into the living space of the home. A large Great Room is open into the Kitchen and Dining room. The Great Room features drywall ceiling beams giving this ceiling some pronounced character. The Great Room lets tons of natural light in the space with three standard windows and 2 optional windows. A large island divides the Great Room from the kitchen, but also keeps the spaces open to each other. The island is framed with drywall and features some of our new LED flush-mount lights. The Ultra 3 kitchen features our new Driftwood Evermore Custom Cabinetry. The kitchen layout is great and is a very spacious; it offers great storage space and countertop space as well. The refrigerator is built-in beside an awesome 6 door pantry cabinet, and our model shows the option Butler Pantry for even more storage! Both the Kitchen and the Dining space include our New Shaw Luxurious Floor Tile, joining the spaces together.The Dining space shows our optional tray ceiling, not only does the tray add more character to the home, it also acts as a dividing line to know this is a separate space with its’ own purpose.
The bedrooms in our Ultra are split with the third bedroom at the front of the home, off the Great Room Hallway. The first of the 3 bathrooms is also located here and would be considered the guest bathroom. The second bedroom is down the hall from the kitchen and includes its’ own bathroom within. The Master bedroom comes next at the end of the hallway. The Master Bedroom features a great transom window above the bed, a huge walk-in closet, and large attached master bathroom. The Master Bathroom is standard with a tub/shower combination however our model optioned in the 4’x6’ Walk-in Ceramic Tile Shower. The shower features our new Emblem Gray shower tiles with our Linear Mosaic Gray insert. The double vanity area is spacious with great built-in medicine cabinets and mirrors above. The utility room is down the hall from the second bedroom and master.
This utility has some great space and includes the furnace closet, water heater space, linen closet, washer/dryer hook-ups, and a fabulous corner utility sink area with additional cabinetry for storage. Shown in our model with a window this is a great place for your garage to attach to your home and be your entrance into your home. The Ultra floorplans offer great living floor plans.
The Grandville Modular Ranch standards are fabulous and our Grandville Ultra has just a couple of extras! New LED Surface Mount Lights and Shaw Luxurious Floor Tile & Plank flooring are both standard in our Ultra models.
View more information on our Ultra Series HERE!
DESIGN NOTES:
Having recently completed a series of design presentations for new product, one question seems to always surface; what ever happened to color on our floors? (i.e.; carpets, vinyl tile, etc. in colors) The answer is actually simple, people are less afraid of bold colors than they were in the past. This is shown by the use of strong colors in today’s accessories and accents being used by homeowners. A neutral base on the floor and even in larger furniture pieces, like a sofa, gives a homeowner the ability to choose items they like, whether it is a piece of artwork for the wall, colorful throw pillows or even a painted accent wall. It also allows them to change whenever they want. We have all become more exposed to color via HGTV, Pinterest and as a result are using it in places we never would have thought of before.
Debbie Stutsman
Corporate Director of Design
The Commodore Corporation
The Ultra’s are new floorplan offerings added to the Grandville series. They share the same standard features except a few floorplan specific standards such as LVT flooring, and recessed lighting, and maintain the great value the Grandville series currently provides. The Ultra family of plans are designed utilizing 13’-8” floors resulting in spacious, open concept living. Common themes are present in each “Ultra” enabling the future homeowners to gain a sense of each Ultra based on viewing one model.
All 5 Ultra floorplans have open concept living space, the Kitchen, Nook/Dining, and Living room/Great rooms! Storage space is abundant in the kitchen in all the models with a walk-in pantry in each! Take a peek at our Ultra page, see the floorplan designs, maybe this is the home for your family! We would love to build your family’s new home!
The Grandville Ultra
The Ultra is defined by Webster as “going beyond other or beyond due limit; extreme”. Ultra is the perfect word describing our NEW series of floorplans the Ultra series of floorplans is an addition to our current Grandville Series.
They share the same standard features except a few floorplan specific standards and maintain the great value the Grandville series currently provides. With these new Ultra additions our Grandville series will continue to be the most flexible and highest valued home offering in the Midwest and beyond.
Our Ultra 3 is a three bedroom and three bathroom ranch with an open concept floor plan. The Exterior of this home is beautiful with a recessed entryway. A large open foyer welcomes you into the living space of the home. A large Great Room is open into the Kitchen and Dining room. The Great Room features drywall ceiling beams giving this ceiling some pronounced character. The Great Room lets tons of natural light in the space with three standard windows and 2 optional windows. A large island divides the Great Room from the kitchen, but also keeps the spaces open to each other. The island is framed with drywall and features some of our new LED flush-mount lights. The Ultra 3 kitchen features our new Driftwood Evermore Custom Cabinetry. The kitchen layout is great and is a very spacious; it offers great storage space and countertop space as well. The refrigerator is built-in beside an awesome 6 door pantry cabinet, and our model shows the option Butler Pantry for even more storage! Both the Kitchen and the Dining space include our New Shaw Luxurious Floor Tile, joining the spaces together. The Dining space shows our optional tray ceiling, not only does the tray add more character to the home, it also acts as a dividing line to know this is a separate space with its’ own purpose. The bedrooms in our Ultra are split with the third bedroom at the front of the home, off the Great Room Hallway. The first of the 3 bathrooms is also located here and would be considered the guest bathroom. The second bedroom is down the hall from the kitchen and includes its’ own bathroom within. The Master bedroom comes next at the end of the hallway. The Master Bedroom features a great transom window above the bed, a huge walk-in closet, and large attached master bathroom. The Master Bathroom is standard with a tub/shower combination however our model optioned in the 4’x6’ Walk-in Ceramic Tile Shower. The shower features our new Emblem Gray shower tiles with our Linear Mosaic Gray insert. The double vanity area is spacious with great built-in medicine cabinets and mirrors above. The utility room is down the hall from the second bedroom and master. This utility has some great space and includes the furnace closet, water heater space, linen closet, washer/dryer hook-ups, and a fabulous corner utility sink area with additional cabinetry for storage. Shown in our model with a window this is a great place for your garage to attach to your home and be your entrance into your home. The Ultra floorplans offer great living floor plans.
The Grandville Modular Ranch standards are fabulous and our Grandville Ultra has just a couple of extras! New LED Surface Mount Lights and Shaw Luxurious Floor Tile & Plank flooring are both standard in our Ultra models.
Our New Literature for our Grandville Ultra is now Available!
Visit our Ultra Page to see it!
Or our Online Brochures Page to view it
and all of our other literature!
The Princeton is a large home, with a great floorplan that is all about storage! This home features a great entry foyer that also features a guest or coat closet. The large great room is off the foyer with three great windows, this room has great natural light! The Kitchen and nook are off the great room and although open concept the rooms each have their own space. The kitchen features a large center island that houses the kitchen sink, and has a bar top for seating. The kitchen has great storage and countertop space, including a large walk in pantry, and broom closet (unless you option in the stairwell), a place for everything to be put away! The Master bedroom is off the kitchen with a fantastic attached bathroom and a gigantic walk in closet. The closet features an option “island” for the center and great shelving space all the way around. The master bathroom features double sinks, a walk in shower, a soaker tub, a closed off commode, and storage space! The secondary bedrooms are off the Great room hallway and are very similar in size and closet space, and both feature double windows. The secondary bathroom is off the same hallway and is a spacious room as well, with a door from the hallway and a door into the utility room. The utility room has great space, featuring the washer/dryer hook ups, the furnace, water heater, and a space for an extra refrigerator or freezer. The space also has a corner for optional utility sink and cabinets as well as space for other optional built-ins. The Princeton has storage in mind for you! Check out the details here!

Freshen up your décor with new artwork. It can give a tired home a totally different look and give you new options to incorporate colors you may not have even thought of using. Add a paint color pulled from the art, or pillows and other accent pieces. This is especially helpful to brighten up the boring neutrals that have prevailed for so long without spending a lot of money. The piece above would liven up a gray décor and you could add bright yellow or red accents for a fresh new look.
Be inspired…look at wall art on websites like Wayfair.com which has an enormous offering, a variety of sizes and prices, and everything from abstract styles to the classics.

Debbie Stutsman
Corporate Director of Design
The Commodore Corporation