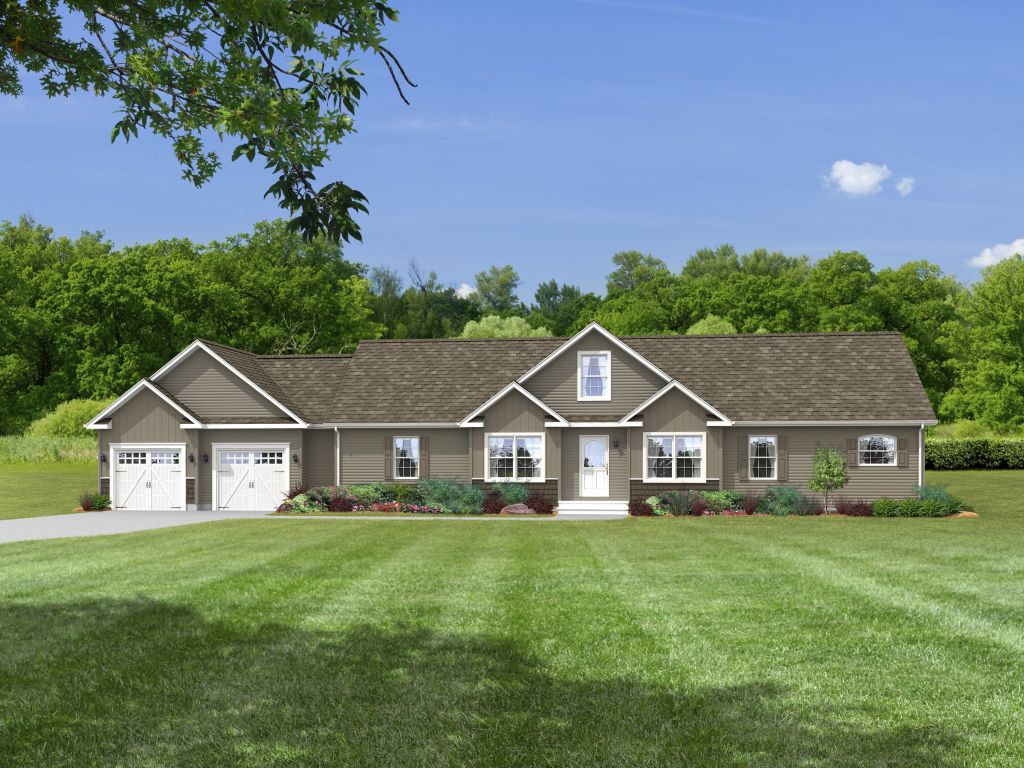Commodore Homes of Indiana Bellevue is our featured home for May. Our Bellevue has a great floor plan with three bedrooms, two bathrooms, and an open concept living space. A large formal foyer greets you as you enter the home, a built-in bench and a nice sized coat closet are located in the foyer. The spacious living room has the perfect wall for an optional built-in entertainment center or fireplace. The living room is open into the kitchen and nook area perfect for entertaining. The kitchen in our Bellevue is spacious, it is standard with our Evermore Custom Cabinetry, and this beautiful island. It has a great layout for the cook in the household, and nice amount of cabinet and countertop space. The bedrooms in this home are separated by the living space. The Master bedroom is off the living room and has a nice hallway entry into the bedroom. The master bedroom features a nice size walk in closet, an attached bathroom, and an optional arched niche to make a perfect spot for your bed. The master bathroom is a fantastic part of this home, spacious with beautiful built-ins, tons of options to create the exact shower and bathtub combination of your dreams. Double sinks, separate commode, tub and shower, with all the built-in storage make this bathroom a favorite part of the home. The secondary bedrooms are off the nook and both are pretty equal in size and storage space. The Bellevue also offers a great utility room, not only washer & dryer hook-ups, but a large cabinet area with a laundry sink, an open space for an optional bench or drop zone. This home has great space, with amazing features – see if this is the home for you!

