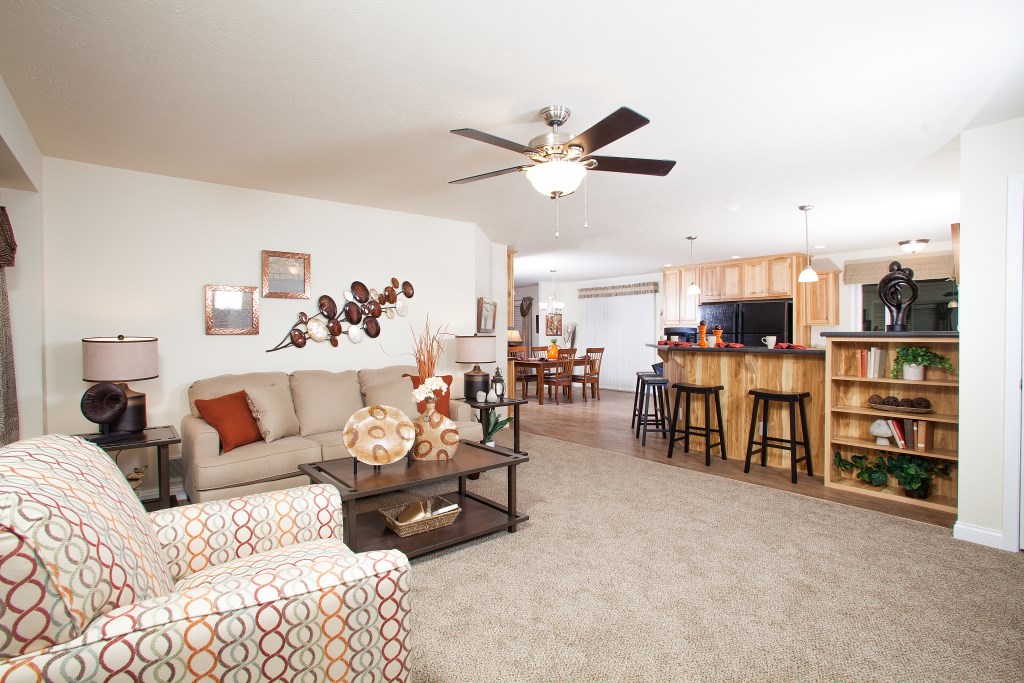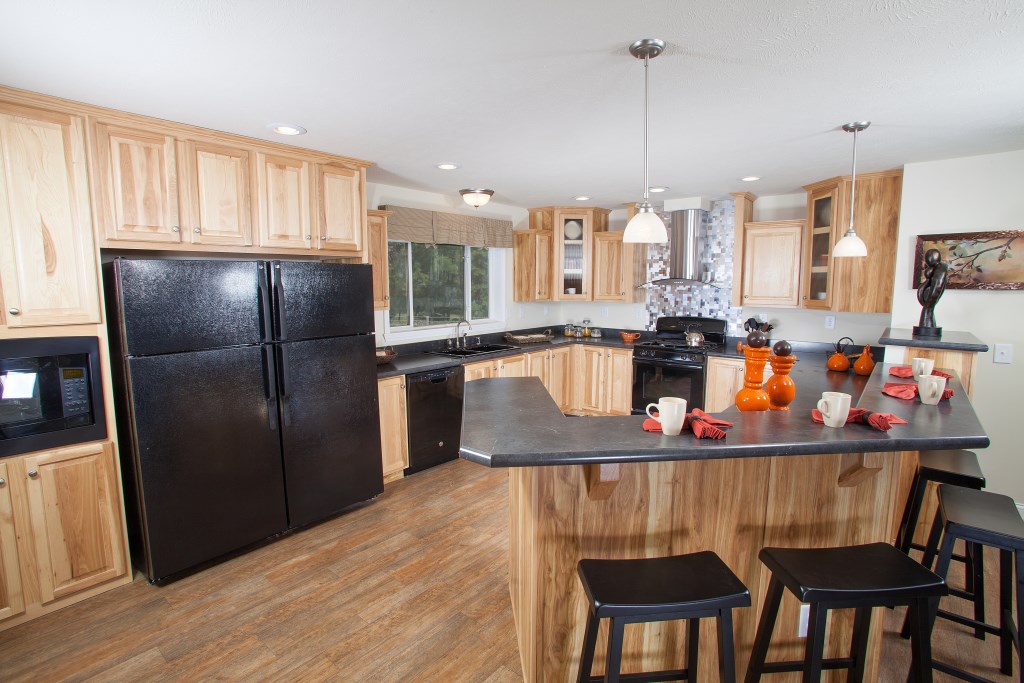
The Sabre Ranch is our featured home! The Sabre is a four bedroom and three bathroom home with two separate living spaces, a large kitchen/nook area and much more! The large open living room is open into the kitchen. The kitchen features a large peninsula with an overhang for additional seating the peninsula also features a bookcase. The kitchen is a u-shaped kitchen with great countertop and cabinet storage space perfect for this size of home. The nook is a great size and will accommodate a nice sized family table. The family room is open into the nook and the three secondary bedrooms are accessed off the family room. The secondary bathroom is also off the family room. The third bathroom is located between the third and fourth bedroom as a jack & jill bathroom. The master bedroom is located on the opposite side of the home and features a great walk in closet and an attached bathroom. The master bathroom is a nice space, and has many different options to upgrade to make the bathroom you dream bathroom. The Sabre is a very large ranch and has tons of room for everyone!

