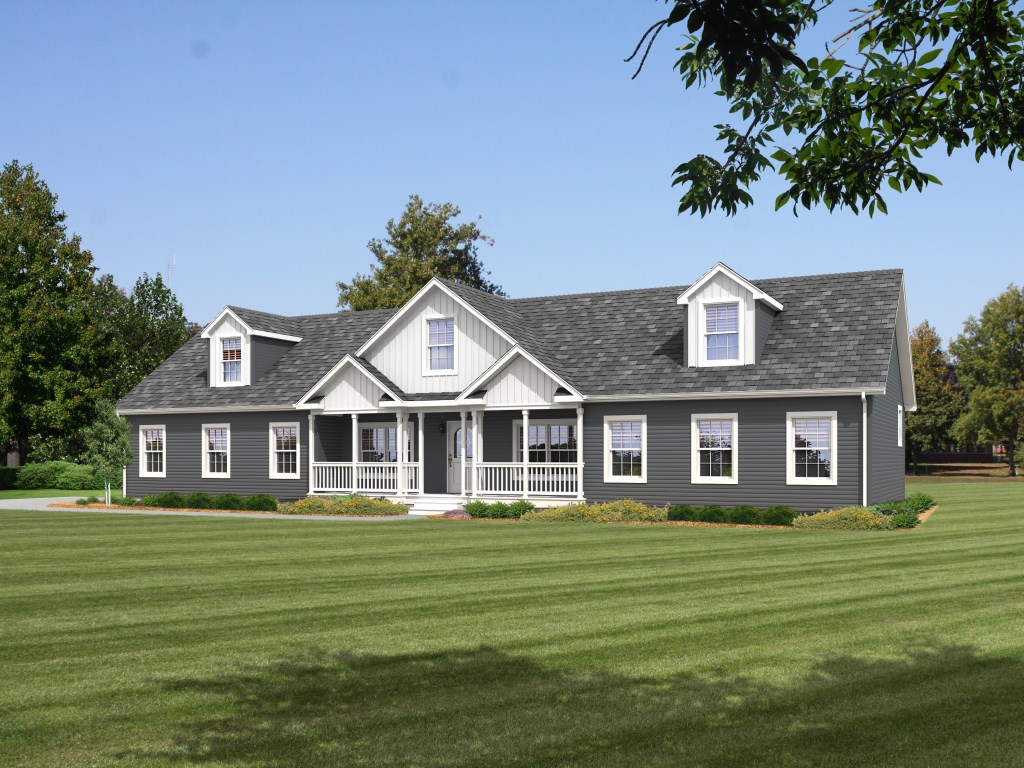The Geraldine has great sight lines on the exterior with a factory built covered porch, add the optional dormers, and the curb appeal gets even better! This home offers 1800 Sq.Ft. of living space with a formal foyer greeting you as you enter the home, an enormous great room is to one side while a formal dining room is to the other. The kitchen is a vast space; with a large eat at island, great countertop area, and an enormous appliance pantry! This kitchen has a perfect layout and is great for entertaining with sight lines into both the dining room and the great room. The bedrooms in this home are separated by the living space, the secondary bedrooms and the secondary bathroom are down the hall from the dining room. The utility room is also off of this hallway and offers more storage space along with a sink! The master bedroom is at the opposite end of the home, and features a very large walk in closet, an attached bathroom, and an optional arch feature wall. The master bathroom is very grand in itself with a walk in shower, soaker tub, double sinks, etc, and it can be made even more special with the optional upgrades offered. A great home with plenty of space! Check out the features of this home on the website.

