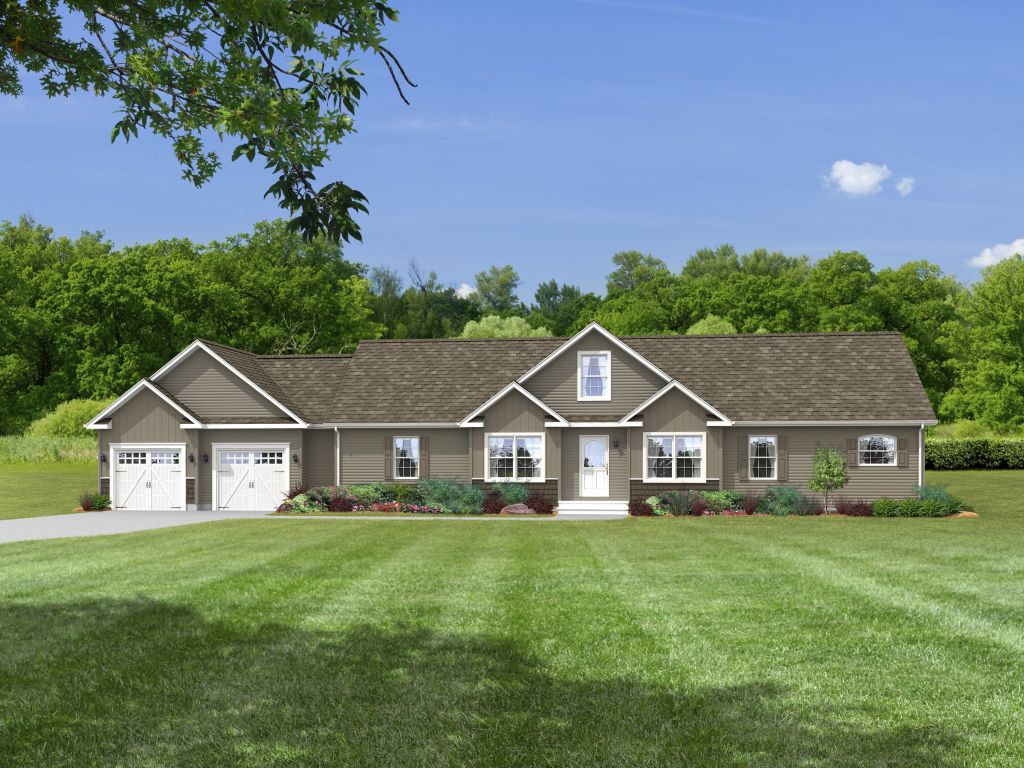The Bellevue is a great home with an open floor plan concept, perfect for entertaining, and being together as a family. A formal foyer greets your guests as they enter the home. The living space is large and inviting, it has an optional built in entertainment wall, add a fireplace, or entertainment center, make this space perfect for your family. The Kitchen is open into the living space as well as the nook. A spacious kitchen with a great center island, and nice layout, the range area is framed out making it a focal point of the kitchen! Nice amount of countertop and storage space, and the option to select your countertop color out of our 15 color selections and your cabinet color out of our 3 selections! The nook area will fit a nice sized table, and the option to add a inset tray ceiling in the space gives the area a more defined spot for your table, and it looks great! This home has 3 bedrooms and 2 bathrooms. The bedrooms are separated by the living space, the two secondary bedrooms are very similar in size and share the second bath across the hall. The master bedroom is a great space with a large walk in closet, an attached bathroom, and is shown here with a niche wall that will fit your bed perfectly! The master bathroom is a great retreat space, in includes a walk in shower, a soaker tub, double sinks, a nice bench area with shelving, and a separate toilet closet! This bathroom also has many options to upgrade, including the shower to ceramic tile, the tub to an even large soaker, and more! Check out this great home, and see what it has to offer!

